Radiant Floor Heating Installation Made Easy: Book Certified Installers Today with a Free On‑Site Estimate
Transform cold floors into luxurious, even warmth with certified professionals who plan, install, and commission radiant systems the right way. Schedule a free on‑site estimate, compare tailored options, and lock in a clear timeline, transparent pricing, and guaranteed comfort with long‑term support.
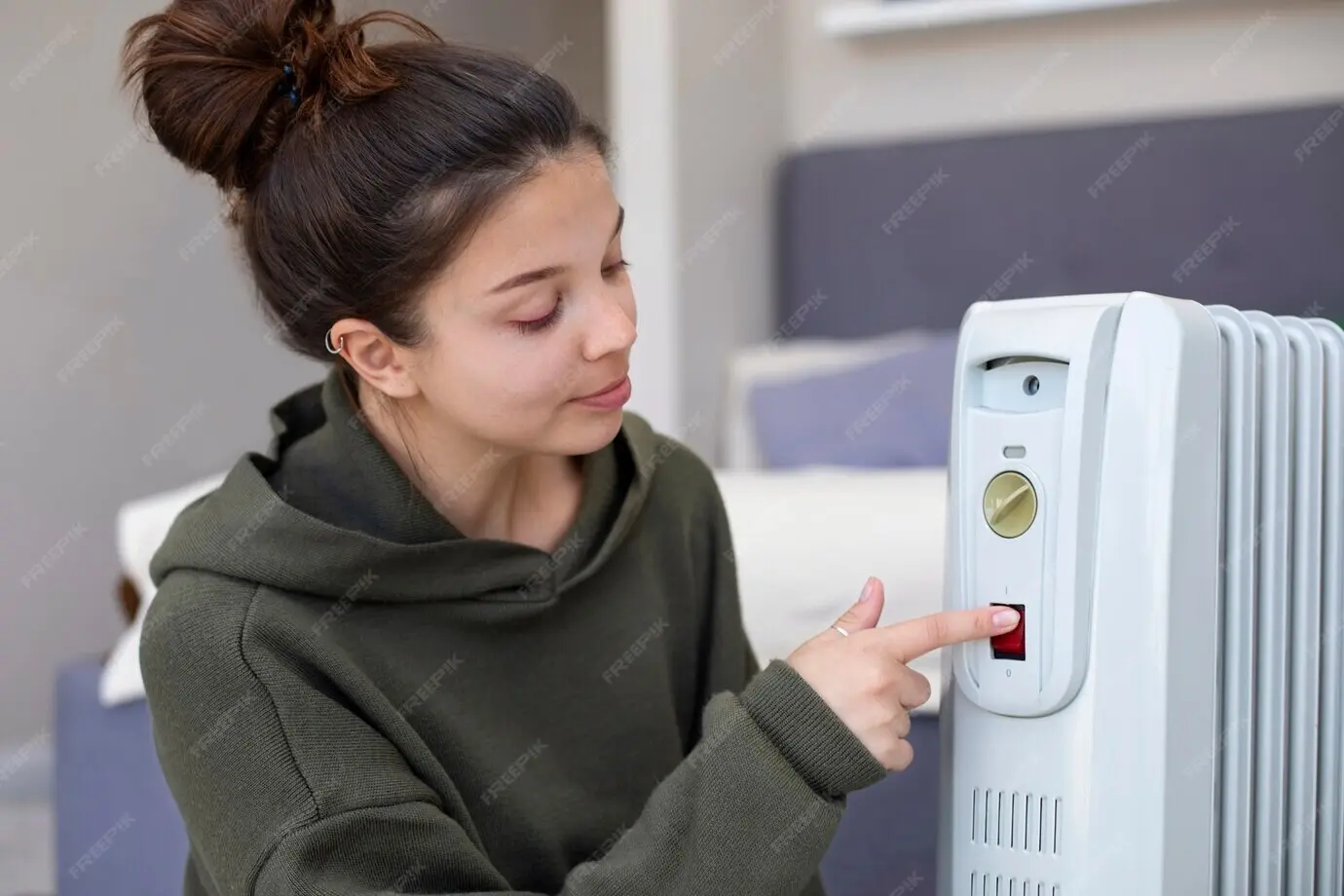
Certified Radiant Specialists, Local Service
We are a dedicated team connecting homeowners with vetted, certified installers who design and deliver radiant floor systems that fit each room’s needs. Our process emphasizes clarity, safety, energy efficiency, and long‑term support, backed by warranties and transparent, customer‑first communication from estimate to handover.

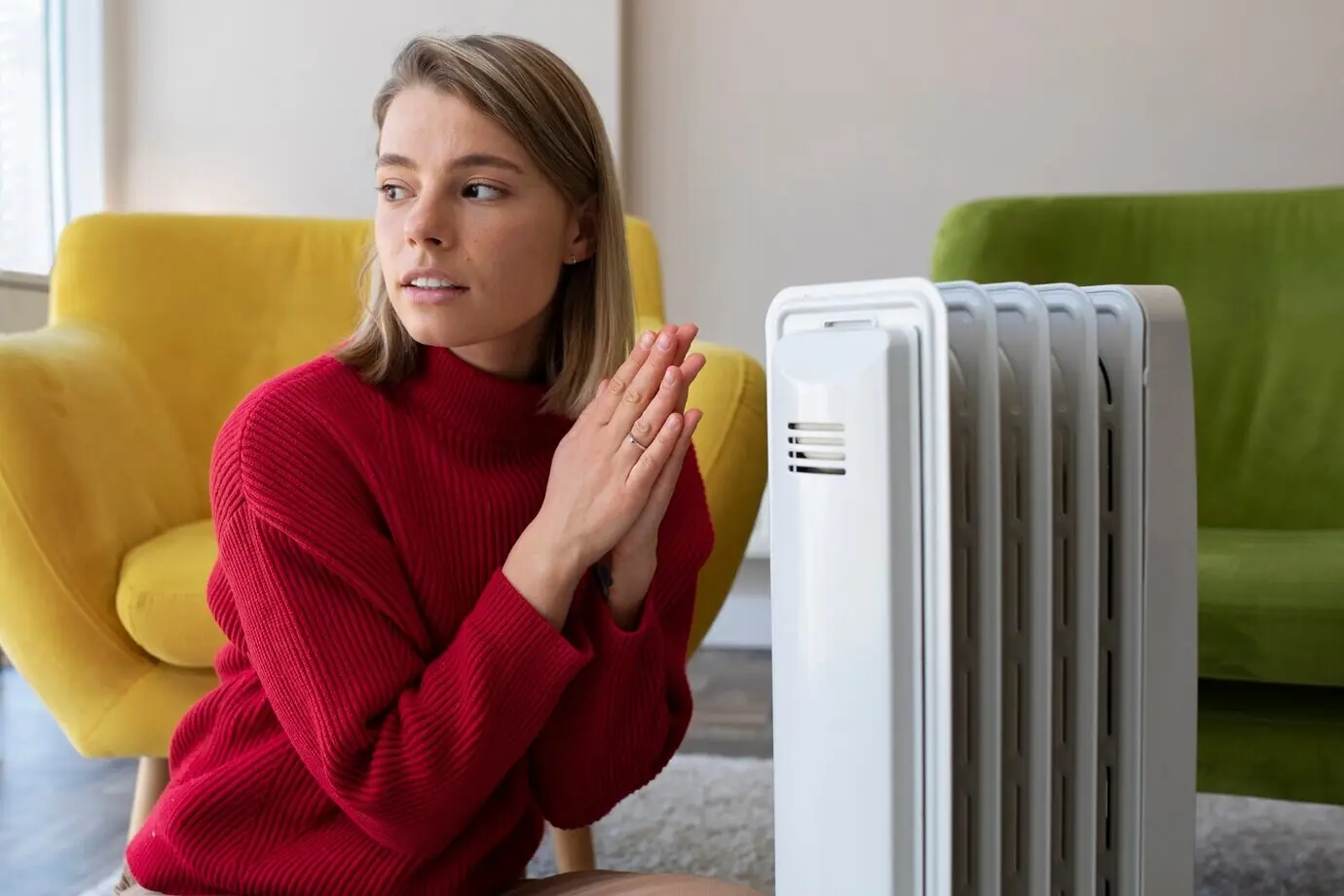
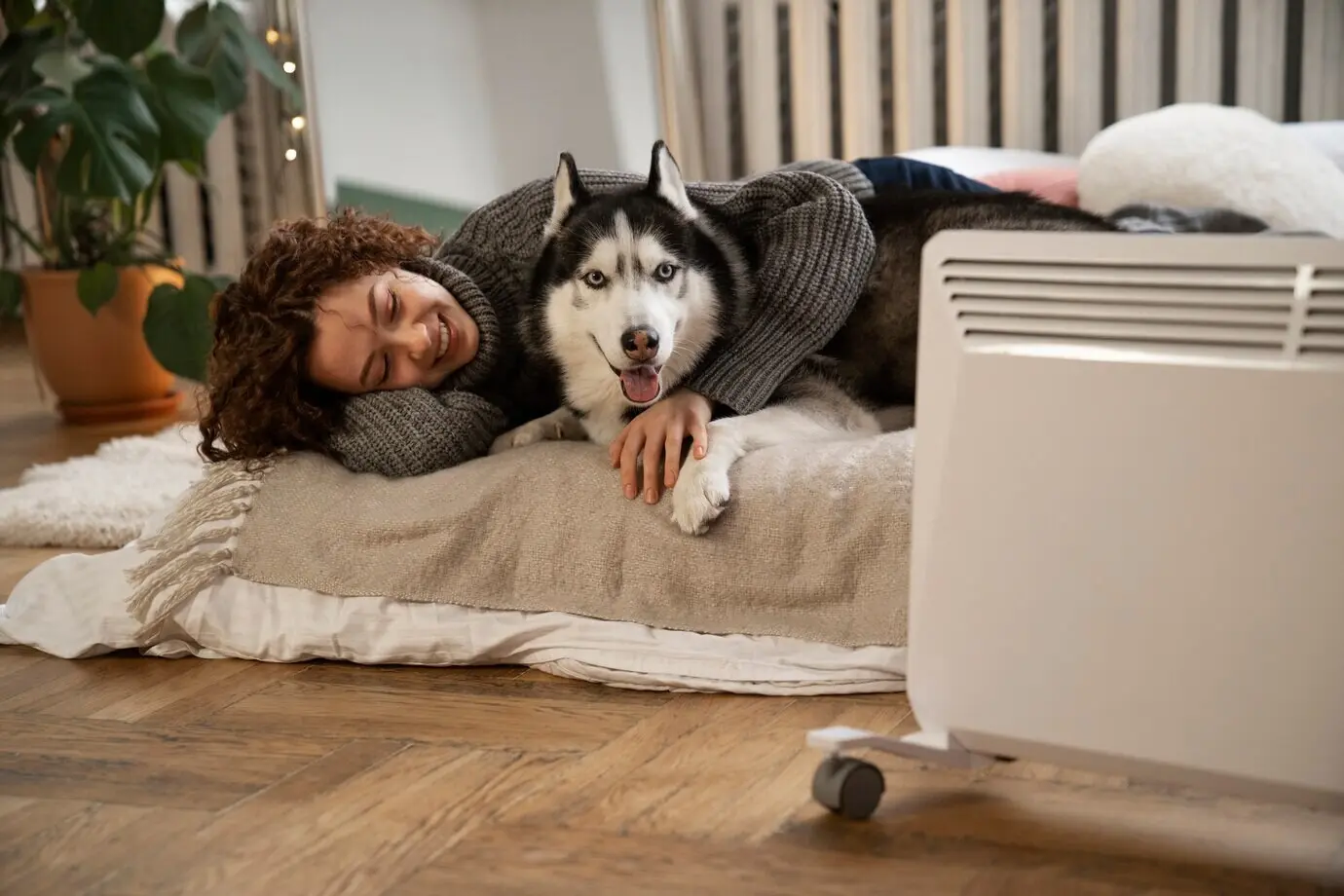
How Our Simple Booking Process Works
Request your free on‑site estimate, review personalized system recommendations, and confirm an installation date that fits your schedule, all handled by responsive coordinators and certified installers who communicate clearly, protect your home, and deliver dependable, code‑compliant results.
Step 1: Free On‑Site Assessment
A certified specialist visits to measure rooms, evaluate insulation, check electrical capacity or boiler compatibility, and examine floor assemblies. We document heat loss, layout constraints, and finishing materials, ensuring the proposed radiant solution balances comfort, responsiveness, energy efficiency, budget, and future expansion potential.
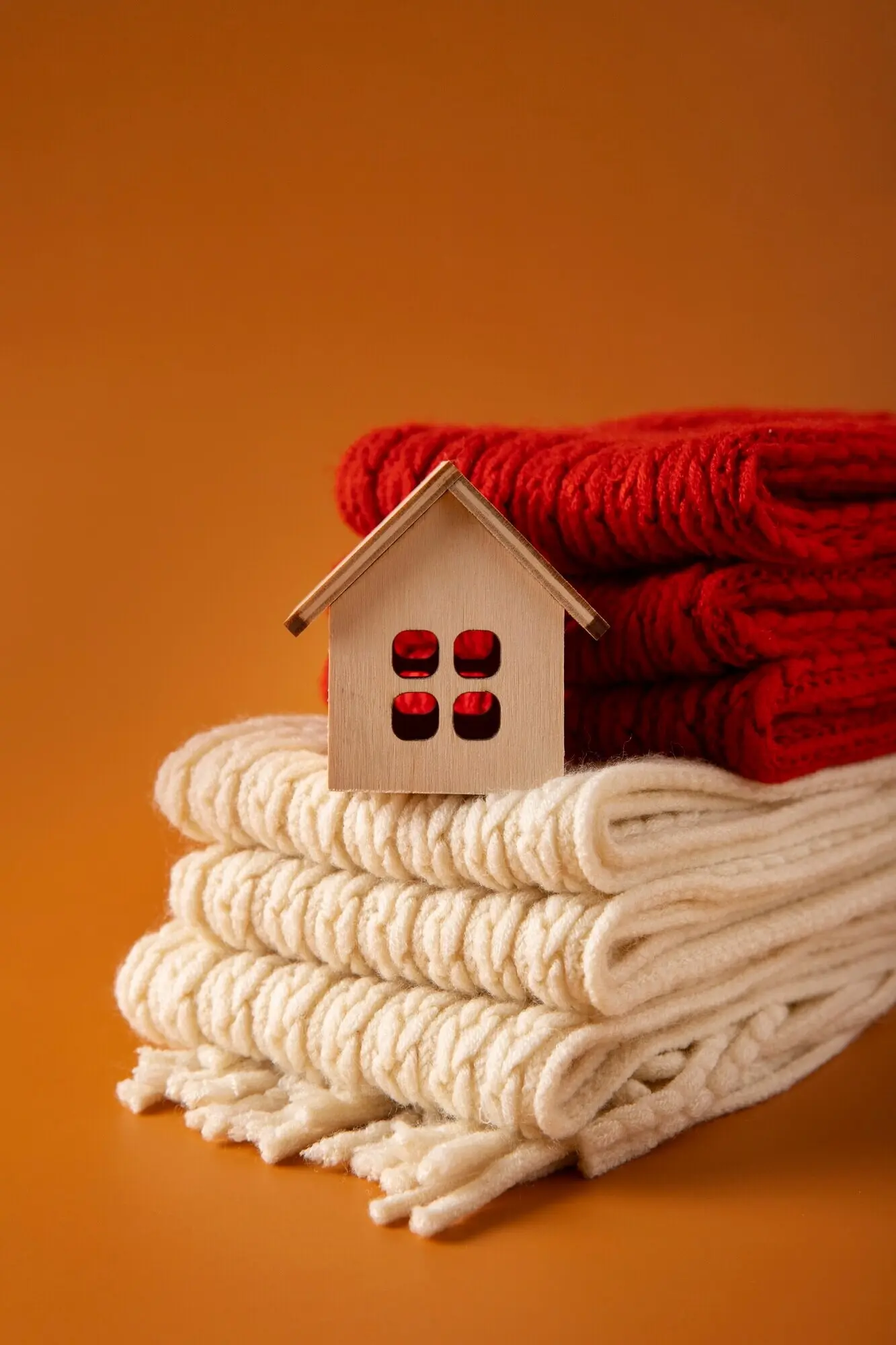
Step 2: Tailored System Proposal
You receive side‑by‑side options comparing electric mats, cables, and hydronic PEX loops with detailed heat output, operating cost estimates, control strategies, warranties, and timelines. Clear drawings and zoning suggestions help you choose the ideal mix of performance, simplicity, and long‑term value for each space.
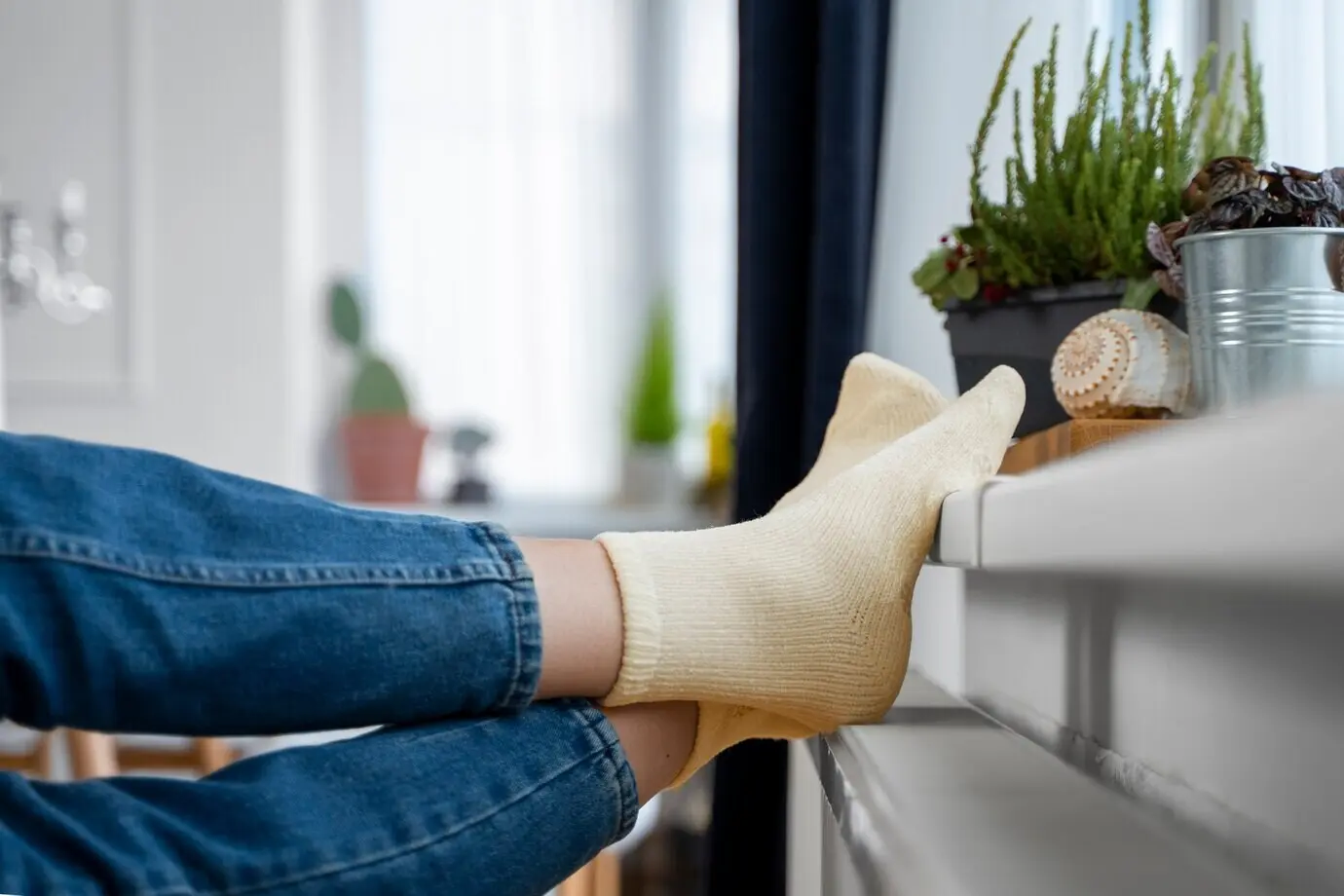
Choosing Between Electric and Hydronic Systems

Understand the tradeoffs between electric radiant mats or cables and hydronic PEX tubing systems, including installation complexity, operating costs, response times, floor buildup, and best‑fit applications for bathrooms, basements, additions, or whole‑home comfort with zoned temperature control.
- Electric Radiant: Fast, Thin, Precise Electric mats and cables excel in bathrooms, kitchens, and smaller areas where low floor buildup and rapid response matter. With GFCI protection, programmable thermostats, and simple zoning, they deliver targeted comfort, predictable installation timelines, and competitive costs for remodels with limited structural changes.
- Hydronic Radiant: Efficient, Scalable, Versatile Hydronic systems use warm water through PEX tubing connected to boilers, heat pumps, or combi units. They scale efficiently across large spaces, provide stable, enveloping warmth, and integrate with multiple heat sources, offering excellent lifecycle costs and flexible zoning for diverse room uses and finishes.
- Decision Factors That Truly Matter We weigh square footage, available utilities, insulation quality, floor height allowances, finish materials, and desired response speed. Budget, energy rates, and long‑term ownership goals guide system selection, ensuring you avoid oversizing, uneven heating, or incompatible assemblies that compromise performance and durability.
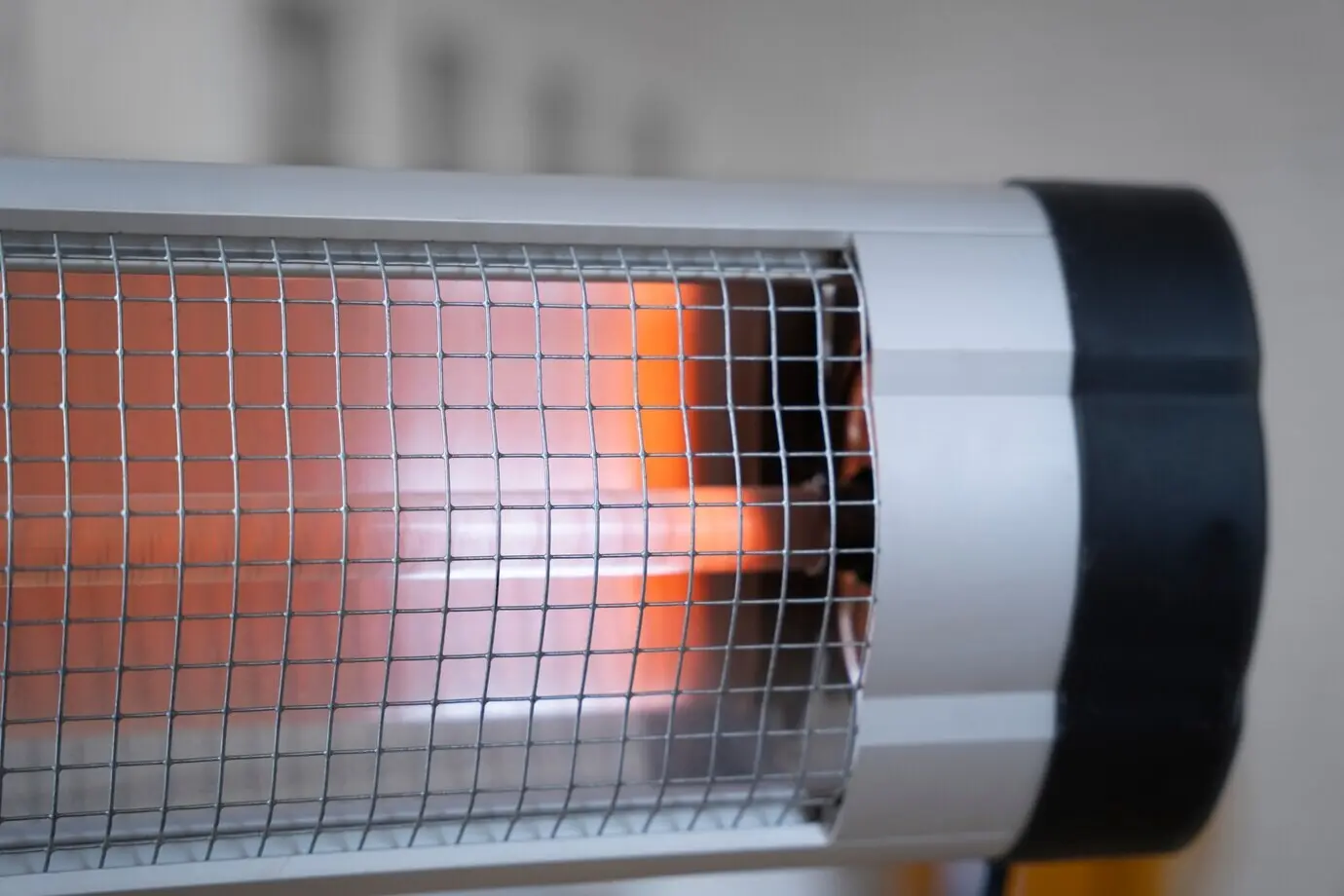
Flooring Compatibility and Finish Options
Explore ideal pairings for tile, stone, engineered wood, laminate, luxury vinyl, and carpet with low‑tog pads, including adhesives, underlayments, and sensor placement techniques that protect warranties, preserve thermal transfer, and keep surface temperatures comfortable, efficient, and within manufacturer guidelines.
Tile and Stone: Premier Thermal Conductors
Ceramic, porcelain, and natural stone transfer heat efficiently, making them perfect for baths and kitchens. We specify decoupling membranes, self‑leveling compounds, and setting materials compatible with radiant heat to prevent cracks, hotspots, and cold zones while maintaining grout integrity and comfortable surface temperatures.
Engineered Wood and Laminate: Warmth with Stability
Engineered planks resist movement better than solid hardwood over radiant heat. We verify product rating, limit surface temperatures, and use appropriate underlayments to minimize vapor issues, noise, and thermal resistance, balancing comfort, aesthetics, and dimensional stability across changing seasonal humidity conditions.
Luxury Vinyl and Carpet: Comfort without Compromise
Correctly rated LVP and carpet can work beautifully with radiant systems when paired with low‑tog pads and suitable adhesives. We calculate R‑values, adjust output targets, and ensure sensor positioning avoids overshoot, preserving efficiency, consistent warmth, and warranty compliance under real‑world usage.
Energy Efficiency and Operating Costs
Radiant floors heat objects and people directly, enabling lower thermostat setpoints with superior comfort, reduced stratification, and fewer drafts. We model expected operating costs, suggest insulation improvements, and design zones that align heat output with occupancy patterns for measurable monthly savings.
Contact usWhy Radiant Uses Energy Smarter
By delivering heat at floor level, radiant systems reduce temperature swings and waste less energy overhead. Even distribution lowers required air temperatures while maintaining perceived warmth, improving efficiency and comfort compared with forced‑air systems that can short cycle and create hot‑cold pockets.
Cost Modeling You Can Trust
We estimate kWh or therm consumption using local rates, room sizes, R‑values, and chosen controls. Transparent assumptions show how improved insulation, door sweeps, or window upgrades impact bills, helping prioritize upgrades and avoid surprises after installation or during extreme weather conditions.
Zoning that Matches Your Life
Thoughtful zoning separates bathrooms, bedrooms, and open living areas so you only heat rooms when needed. Programmable schedules, occupancy sensing, and adaptive algorithms minimize runtime without sacrificing comfort, yielding ongoing savings and precise temperature control day and night, season after season.
Installation Process and Timeline
From subfloor preparation and insulation to cable layout or PEX routing, controls wiring, pressure testing, and commissioning, our certified teams follow documented steps with daily progress updates, dust control, and careful cleanup to keep your project predictable, safe, and on schedule.
Subfloor Preparation and Insulation
We inspect for squeaks, levelness, and moisture, then add insulation or thermal breaks to drive heat upward. Proper primers, fasteners, and self‑levelers create a smooth, stable base that improves output, protects components, and supports long‑lasting, squeak‑free finished floors under everyday use.
System Layout, Wiring, and Piping
Installers follow heat loss calculations and manufacturer patterns to avoid cold zones. We place sensors strategically, route wiring cleanly, pressure test hydronic loops, and label manifolds. Documentation ensures serviceability, accurate zoning, and predictable control response once thermostats are programmed and activated.
Commissioning and Handover
We verify electrical resistance, insulation readings, and hydronic pressures, then tune thermostats and flow rates. You receive as‑built diagrams, warranty documents, and maintenance tips, plus a walkthrough covering expansion rates, acclimation, and safe ramp‑up schedules for new tile, wood, or vinyl floors.
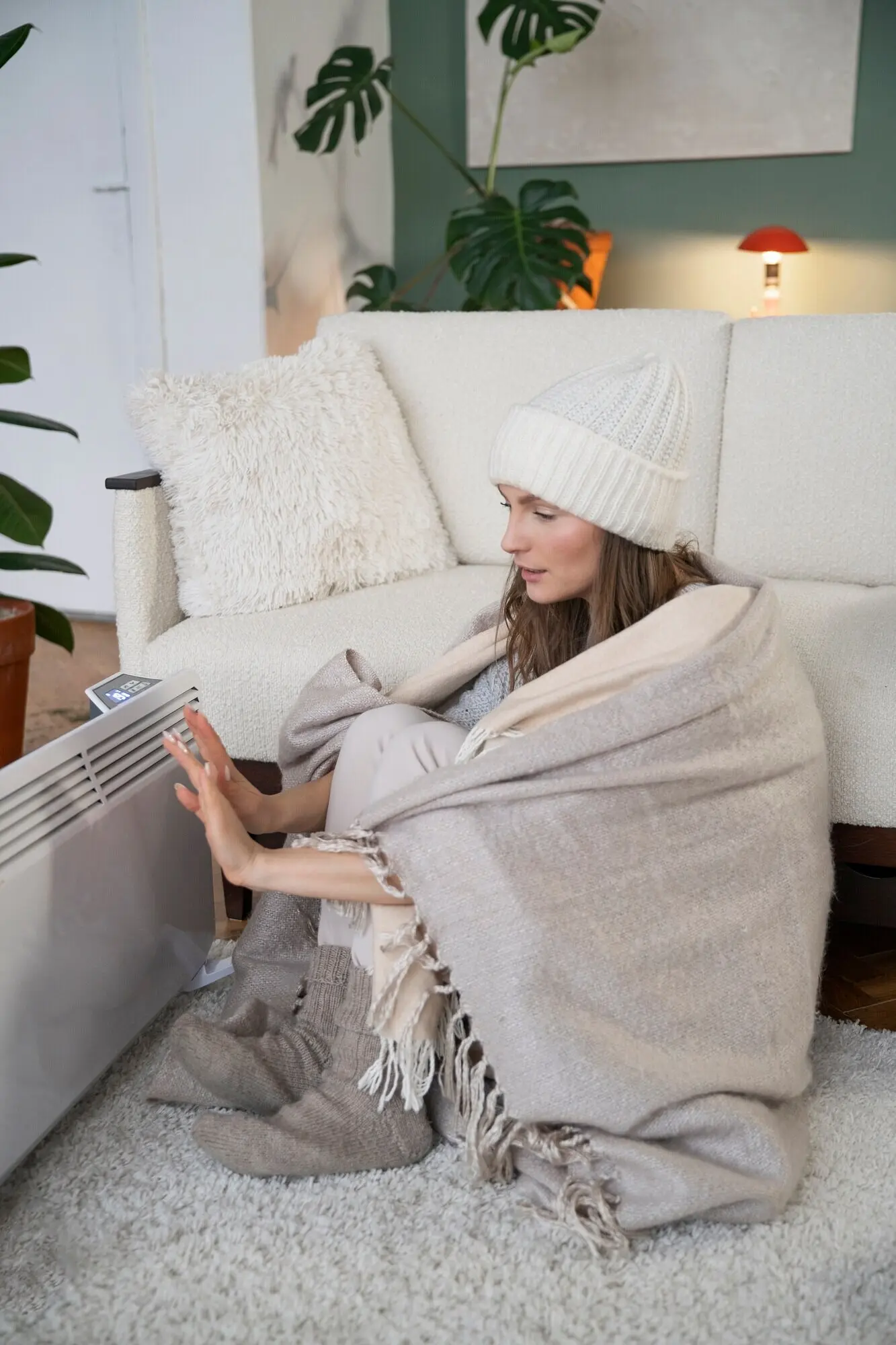
Even Heat Without Drafts
By warming surfaces and people directly, radiant eliminates cold corners and hot ceilings. You enjoy consistent temperatures at ankle level and beyond, with no noisy vents, fan dust, or blowing air that disrupts furniture placement and comfort during quiet mornings or late‑night relaxation.
Read more

Cleaner Air and Quieter Rooms
No ducts mean fewer allergens circulating and less filter maintenance. Hydronic pumps and electric systems operate quietly, improving sleep and focus. Many clients report fewer dry throats and more stable humidity compared with forced‑air heating that often creates uncomfortable indoor conditions.
Read more

Design Freedom and Space Savings
Without radiators or bulky registers, you gain furniture flexibility and uncluttered walls. Low‑profile assemblies fit remodels, while smart controls hide neatly. The result is refined interiors where comfort quietly supports architecture, finishes, and the way your household actually uses each space.
Read more
Smart Controls and Home Integration
Modern thermostats, app control, voice assistants, and zoning strategies simplify radiant floor management, optimizing comfort and efficiency with schedules, geofencing, and adaptive learning that responds to floor mass, sunlight, and occupancy patterns for consistent results, all season long.
Wi‑Fi Thermostats with Floor Sensors
We pair Wi‑Fi stats and embedded sensors to balance surface temperature and room comfort. App control enables vacation mode, energy reports, and alerts, while open protocols support future integrations without locking you into one ecosystem or proprietary service plan.
Intelligent Zoning and Scheduling
Create independent schedules for bathrooms, bedrooms, and living areas to match routines. Adaptive algorithms learn warm‑up times based on mass and finish thickness, preventing overshoot while ensuring toasty floors for morning showers and cozy evenings without wasting energy during the day.
Voice and Platform Integrations
Integrate with Alexa, Google, or Apple platforms to adjust setpoints hands‑free. We configure safe limits, guest modes, and scene triggers that coordinate lighting and shading, ensuring comfort aligns with your lifestyle while maintaining equipment protections and warranty compliance for peace of mind.
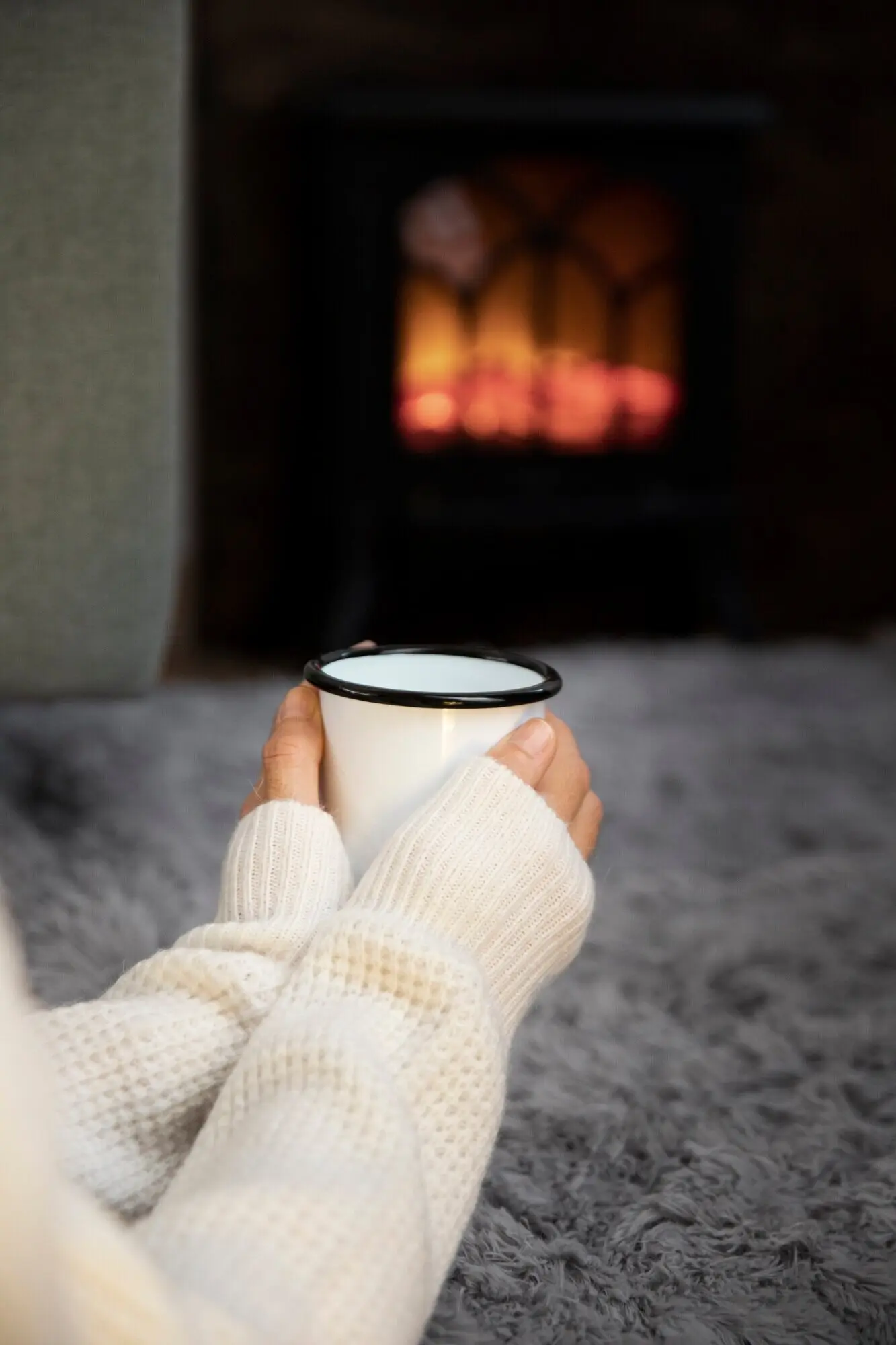

Safety, Codes, and Compliance
Our certified teams follow NEC, IPC, and local code requirements, including GFCI protection, sensor placement, manifold labeling, pressure testing, and documentation, ensuring safe operation, inspection readiness, and long‑term reliability backed by manufacturer‑approved materials and methods.
Learn MoreFinancing, Incentives, and Savings
We help you evaluate financing, utility rebates, and potential tax incentives for efficient hydronic sources or electrification, presenting transparent monthly costs, ownership timelines, and projected savings so your radiant upgrade fits comfortably within your budget and future plans.

Material and Workmanship Warranties
You receive written coverage for system components and installation quality, including thermostat, sensor, cable or PEX, and manifold protections. We clarify terms, exclusions, and claim processes, giving you straightforward recourse and confidence in long‑term durability and performance.

Seasonal Maintenance and Health Checks
We recommend quick annual inspections to verify sensor accuracy, control updates, and hydronic flow balance. Optional checkups catch issues early, maintain efficiency, and support extended warranties while ensuring your comfort stays consistent through changing seasons and household schedules.

Rapid Support and Service Calls
If questions arise, our local teams respond promptly with diagnostic tools and reference your as‑built documentation. We resolve control quirks, adjust flow rates, and advise on finish‑floor changes to protect output, comfort, and warranties without unnecessary disruptions to your routine.
Popular Radiant Installation Services
Choose from electric and hydronic packages tailored to room size, floor assembly, and comfort goals. Each service includes planning, certified installation, commissioning, and clear documentation, with optional smart controls, insulation upgrades, and finish coordination available to streamline your project.
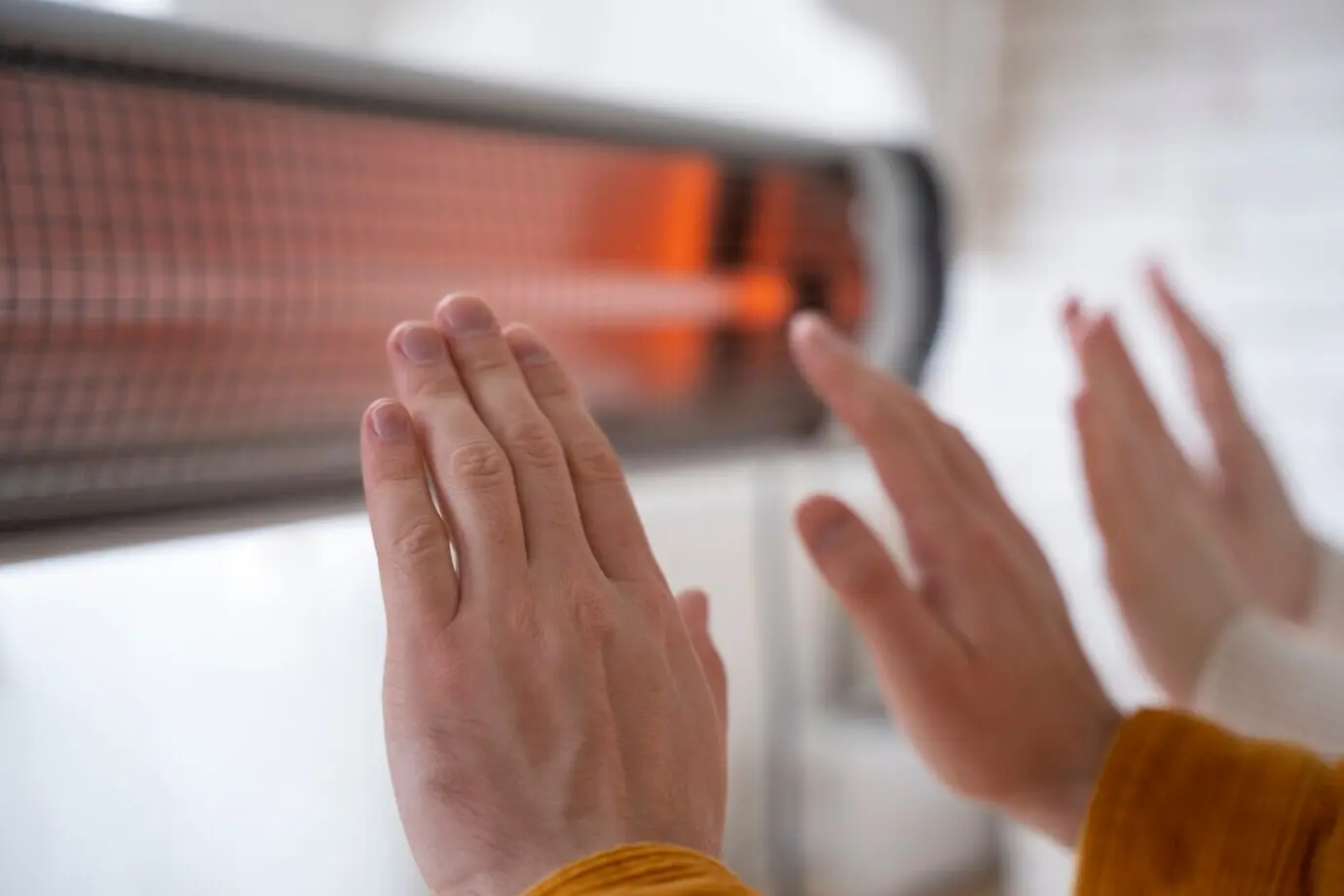
Electric Radiant Floor Installation — Single Room up to 150 sq ft
Ideal for bathrooms, kitchens, and entries needing fast response and minimal height buildup. Includes heat loss check, mat or cable layout, GFCI protection, Wi‑Fi thermostat with floor sensor, self‑leveling, and commissioning, plus a walkthrough covering safe warm‑up for new finishes and warranty registration.
from ,950

Hydronic Radiant Heating — Design and Whole‑Home Installation up to 2,000 sq ft
A complete hydronic solution with PEX loops, manifolds, circulators, controls, and integration to a high‑efficiency boiler or compatible heat pump. Includes loop design, labeling, pressure testing, balancing, zoning strategy, and owner training for quiet, even comfort and excellent long‑term efficiency.
from ,950

Retrofit Underfloor Heating — Joist Bay Staple‑Up per 300 sq ft Zone
Add radiant comfort beneath existing floors using staple‑up PEX with reflective insulation to drive heat upward. Includes loop design, isolation mounts, manifold connection, sensor placement, and commissioning, delivering dependable warmth without replacing finished floors or disrupting occupied rooms extensively.
from ,950
Portfolio and Case Studies
See real projects with before‑and‑after photos, heat‑map designs, and customer stories highlighting comfort improvements, energy savings, and design benefits across bathrooms, basements, additions, and whole‑home hydronic upgrades installed by our certified, background‑checked experts.
Spa‑Like Bathroom Transformation
A dated bath became a soothing retreat using electric mats under porcelain tile, paired with a Wi‑Fi thermostat and humidity‑sensing ventilation. The result delivered warm morning floors, faster towel drying, and reduced condensation without raising floor height beyond the doorway threshold.
Whole‑Home Hydronic Upgrade
We replaced aging baseboards with zoned hydronic radiant across the main level, integrating a high‑efficiency condensing boiler and outdoor reset control. Even warmth, lower bills, and silent operation delighted owners, while labeled manifolds and tidy piping simplified future service.
Basement Studio Comfort Solve
A cold basement studio gained stable comfort with staple‑up PEX and reflective insulation beneath engineered flooring. Zoning separated the practice area and lounge, delivering quiet warmth that improved instrument tuning stability and late‑night recording sessions without fan noise.

Service Areas and Scheduling
We dispatch certified installers across our coverage zones with clear arrival windows, real‑time updates, and respectful home protection. Flexible scheduling, weekend options, and tight coordination with other trades keep your renovation moving smoothly from estimate to final walkthrough.
Coverage Map and Response Times
Enter your ZIP code to confirm availability and typical lead times. We prioritize urgent cold‑spot fixes, coordinate multi‑room remodels, and communicate material ETAs so timelines remain accurate, even during peak seasons or supply chain disruptions affecting specialty components.
Flexible Appointments that Fit Life
Choose morning or afternoon arrivals, consolidated install days, or phased work to suit flooring deliveries. Automated reminders, live tracking, and direct contact with your project lead reduce surprises, ensuring access, pets, and site conditions are prepared for efficient progress.
Preparing Your Home for Install Day
We provide a simple checklist covering furniture moves, dust protection, ventilation, and safe thermostat locations. Following it helps our team work efficiently, protect finishes, and keep your home clean while we deliver warm floors with minimal disruption to daily routines.

Builder, Designer, and Trade Partnerships
We collaborate with remodelers, flooring installers, electricians, and plumbers, providing submittals, drawings, and schedule coordination that keeps projects on budget while maintaining code compliance, manufacturer guidelines, and client‑pleasing comfort outcomes across residential and light commercial spaces.
Sustainability and Clean‑Energy Options
Pair hydronic radiant with high‑efficiency boilers, air‑to‑water heat pumps, or solar thermal for lower emissions and lifecycle costs, using outdoor reset and low‑temperature operation to maximize system efficiency and comfort in diverse climates and building types.
Low‑Temperature Operation Advantages
Radiant delivers design‑day comfort at lower water temperatures, improving condensing boiler efficiency and enabling heat pump pairing. This unlocks excellent comfort with reduced energy intensity, especially in well‑insulated homes and remodels that prioritize envelope improvements first.
Integrating with Heat Pumps
Air‑to‑water heat pumps can efficiently serve radiant loops, especially with weather‑responsive controls and moderate supply temperatures. We size emitters, buffer tanks, and zoning to match capacity curves, safeguarding comfort and protecting equipment through seasonal extremes and defrost cycles.
Material Choices and Lifespan
We specify durable, listed components with proven longevity, minimizing replacements and waste. Oxygen‑barrier PEX, quality manifolds, and smart controls reduce maintenance while supporting long service life, excellent comfort, and consistent energy performance across changing occupancy needs.
